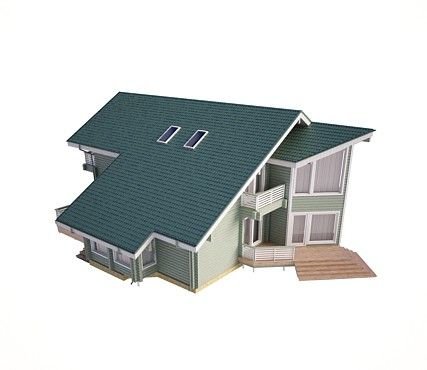Projects

Bath project "Petrozavodsk"
| Total area | 78 m2 |
| House dimensions | 9,45 х 5,4 m |
| Floors | 2 |
| Garage | — |

Bath project "Tver"
| Total area | 70 m2 |
| House dimensions | 10,4 х 5,4 m |
| Floors | 2 |
| Garage | — |

Project "Anapa"
| Total area | 208,43 m2 |
| House dimensions | 9 х 15,2 m |
| Floors | 2 |
| Garage | — |

Project "Arkhangelsk"
| Total area | 36 m2 |
| House dimensions | 9,1 х 6,3 m |
| Floors | 1 |
| Garage | — |

Project "Babaevo"
| Total area | 234 m2 |
| House dimensions | 12,9 х 7,9 m |
| Floors | 2 |
| Garage | — |

Project "Bryansk"
| Total area | 301 m2 |
| House dimensions | 15,5 х 18,4 m |
| Floors | 1 |
| Garage | — |

Project "Dmitrov"
| Total area | 199 m2 |
| House dimensions | 13,1 х 16,4 m |
| Floors | 2 |
| Garage | — |

Project "Khabarovsk"
| Total area | 159 m2 |
| House dimensions | 14,3 х 16 m |
| Floors | 1 |
| Garage | — |

Project "Kronstadt"
| Total area | 131 m2 |
| House dimensions | 10,8 х 8,8 m |
| Floors | 2 |
| Garage | — |

Project "Kursk"
| Total area | 81 m2 |
| House dimensions | 8,1 х 7,2 m |
| Floors | 2 |
| Garage | — |

Project "Lomonosov"
| Total area | 148 m2 |
| House dimensions | 7,2 х 13,5 m |
| Floors | 2 |
| Garage | — |

Project "Luga"
| Total area | 131 m2 |
| House dimensions | 10,8 х 9 m |
| Floors | 2 |
| Garage | — |

Project "Mozhaisk"
| Total area | 86 m2 |
| House dimensions | 12,5 х 8,4 m |
| Floors | 2 |
| Garage | — |

Project "Nalchik"
| Total area | 106 m2 |
| House dimensions | 10х10 m |
| Floors | 1 |
| Garage | — |

Project "Orel"
| Total area | 127 m2 |
| House dimensions | 10,8 х 14,7 m |
| Floors | 1 |
| Garage | — |

Project "Pskov"
| Total area | 167 m2 |
| House dimensions | 10,6 х 15,7 m |
| Floors | 2 |
| Garage | — |

Project "Rostov-on-Don"
| Total area | 123 m2 |
| House dimensions | 9 х 10,7 m |
| Floors | 2 |
| Garage | — |

Project "Rzhev"
| Total area | 216 m2 |
| House dimensions | 20,2 х 11,8 m |
| Floors | 1 |
| Garage | — |

Project "Taganrog"
| Total area | 322 m2 |
| House dimensions | 26,2 х 11,2 m |
| Floors | 2 |
| Garage | — |

Project "Tikhvin"
| Total area | 280 m2 |
| House dimensions | 13 х 15,4 m |
| Floors | 2 |
| Garage | — |

Project "Tuapse"
| Total area | 132 m2 |
| House dimensions | 9,9 х 16,6 m |
| Floors | 1 |
| Garage | — |

Project "Veliky Novgorod"
| Total area | 215 m2 |
| House dimensions | 16,4 х 12,9 m |
| Floors | 2 |
| Garage | — |

Project "Veliky Ustyug"
| Total area | 222 m2 |
| House dimensions | 10,75 х 11,25 m |
| Floors | 2 |
| Garage | — |

Project "Vladivostok"
| Total area | 395 m2 |
| House dimensions | 17,2 х 21,6 m |
| Floors | 2 |
| Garage | — |

Project "Vologda"
| Total area | 294 m2 |
| House dimensions | 17,75 х 13,7 m |
| Floors | 2 |
| Garage | — |

Project "Voronezh"
| Total area | 193 m2 |
| House dimensions | 8,07 х 12,25 m |
| Floors | 2 |
| Garage | — |

Project "Vyborg"
| Total area | 178 m2 |
| House dimensions | 10,5 х 13,1 m |
| Floors | 2 |
| Garage | 1 |

Project "Yelets"
| Total area | 79 m2 |
| House dimensions | 8,5 х 12 m |
| Floors | 1 |
| Garage | — |

Project "Yelnya"
| Total area | 153,94 m2 |
| House dimensions | 9x9 m |
| Floors | 2 |
| Garage | — |

Refectory "Feodosia"
| Total area | m2 |
| House dimensions | m |
| Floors | 1 |
| Garage | — |


